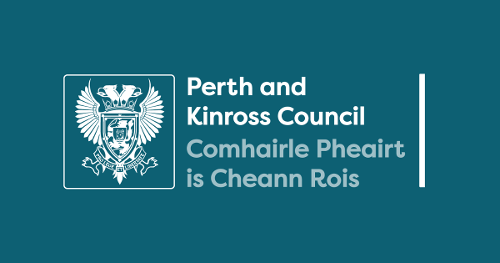Where there are proposals to develop land, and trees of amenity value may be affected, it is usually necessary to request developers to provide specific, detailed information. This is to help us to make a well-informed decision about the proposed development and its likely impact on the trees.
Guidance is given by the British Standard Recommendations for Trees in Relation to Construction BS 5837:2012. The following is a summary of the information required to comply with the Standard. It is important that the tree survey is carried out by a suitably qualified and experienced arboriculture. The survey information can be used to identify trees for removal and trees for retention, and to guide the layout of the development. Both the tree survey information and detailed information about the proposed development will be needed to inform the planning decision.
Tree survey information to be provided in the form of a plan and schedule
- A scaled plan showing the proposed layout and the location of all trees over 75mm stem diameter measured at 1.5m above ground level, plus any smaller specimens of particular interest or potential value
- Location of other arboricultural features such as shrub masses and hedges should also be shown on the same plan
- Location of features such as existing buildings, services, streams etc.
- Spot heights of ground levels throughout the site as a basis for avoiding changes in soil levels around retained trees
- Location of trees on adjacent land that might affect, or be affected by, the proposed development
- Reference number and species of each tree
- Height in metres
- Stem diameter in mm, measured at 1.5m above ground level
- Branch spread in metres at the four compass points
- Age class
- Physiological condition
- Structural condition
- Preliminary management recommendations
- Estimated remaining contribution in years
- Category: R (=remove), A, B or C. Categorization should be carried out in accordance with Table 1 of the British Standard 5837 2012.
Development proposal information to be provided in the form of a plan
The tree survey information listed above is required to assess which trees, if any, should be retained on the development site, and which, if any, should be removed. The presence of retained trees will act as a constraint on the form and layout of the development.
Protection areas will need to be installed around retained trees, and it is important that the development proposed is capable of being implemented while keeping the protection areas intact. This includes carrying out all the necessary building and engineering operations, any demolition works, and providing services and supplies.
For this reason the submitted plans should show the following details:
- The location of all service runs, including foul and surface water drains, land drains, soakaways, gas, oil, water, electricity, telephone, television and other communications cables
- Any changes in ground level, including the location of retaining walls, steps and back-filling (if no level changes are proposed this should be stated explicitly on the submitted plans)
- Location of all site huts, temporary latrines (including their drainage), cranes, plant and other temporary structures
- Location of site construction access
- Location of storage areas for materials, spoil and fuel, cement and concrete mixing, and any contractors' car parking
- Location of visibility splays (sight lines) required at temporary and permanent accesses.
The information provided will help us to ensure the retention of valuable trees for the benefit of all. It will also be used to avoid situations where trees intended to be retained are lost as a result of damage during construction or because of other conflicts with built development.
If you require any further information or clarification please contact the Council's Tree & Woodland Officer on 01738 475000.




